Small Bathroom Shower Design Tips
Designing a small bathroom shower requires careful consideration of space utilization, style, and functionality. Effective layouts can maximize limited square footage while providing a comfortable and aesthetically pleasing environment. Various configurations, such as corner showers, walk-in designs, and neo-angle setups, offer solutions tailored to small spaces. Incorporating innovative storage options and selecting the right fixtures can enhance usability without sacrificing style.
Corner showers utilize often underused space in small bathrooms, fitting neatly into corners to free up room for other fixtures. These designs can be customized with glass enclosures or open designs to create a sense of openness.
Walk-in showers provide a sleek, barrier-free entry that makes small bathrooms appear larger. Frameless glass doors and minimal hardware contribute to a modern look and ease of access.
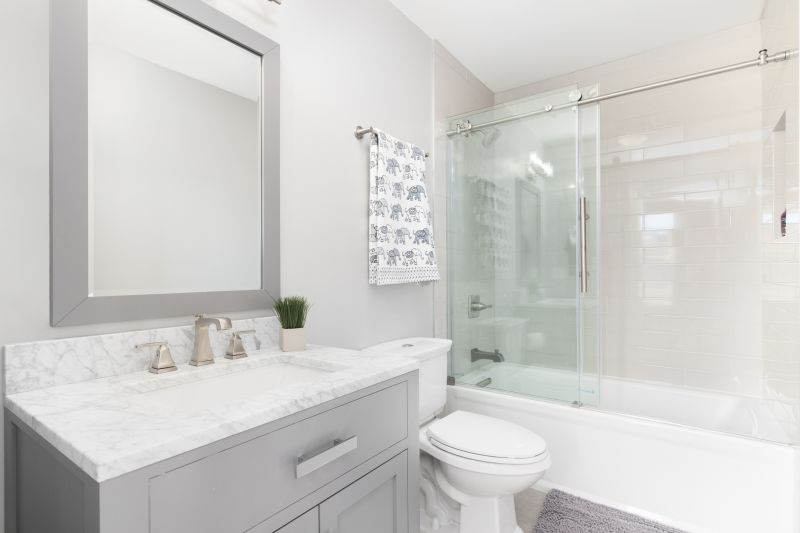
Compact shower designs can be both functional and stylish, with options like sliding doors and space-saving fixtures.
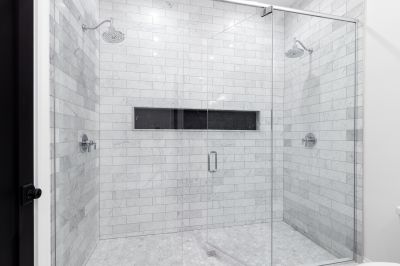
Glass enclosures with minimal framing help create the illusion of more space and enhance natural light.
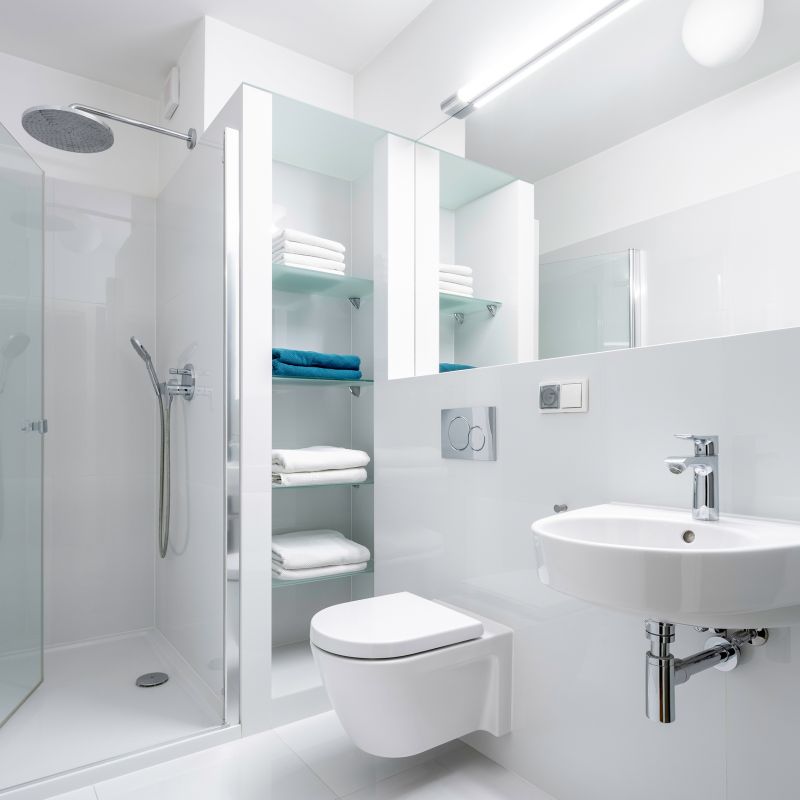
Wall-mounted showerheads and built-in niches maximize utility without cluttering the limited space.

Tall, slim storage units and hanging organizers make use of vertical space, keeping essentials within reach.
The average small bathroom shower measures approximately 32 to 36 inches in width and depth, optimizing comfort within limited space. Efficient use of this area can include features like sliding doors and corner benches.
Choosing durable, water-resistant materials such as ceramic tiles, glass, and acrylic can improve longevity and ease of maintenance in small shower layouts.
Design considerations for small bathroom showers extend beyond just layout. Color schemes play a vital role; light colors and reflective surfaces can make the space feel larger and more open. Additionally, incorporating lighting, whether natural or artificial, enhances visibility and ambiance. Thoughtful placement of fixtures and accessories ensures that every inch is utilized effectively, creating a harmonious balance between aesthetics and practicality.
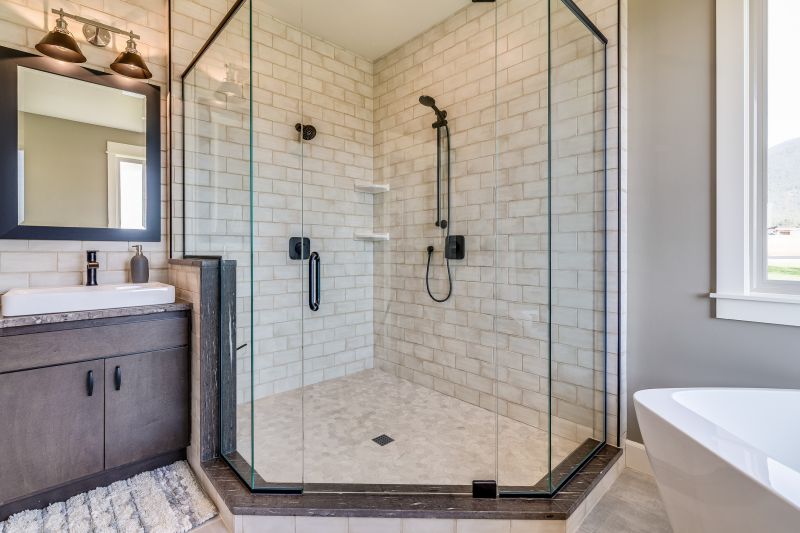
Sleek designs with frameless glass and minimal hardware.
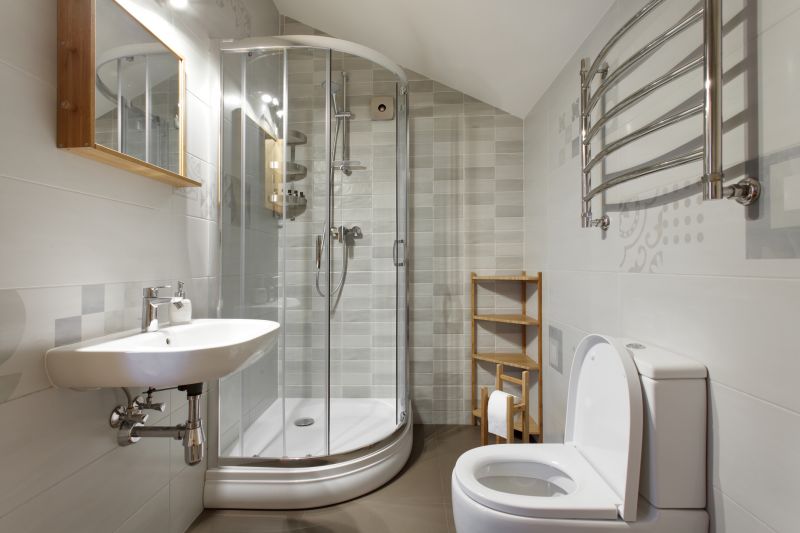
Built-in shelves and niches optimize space for toiletries.
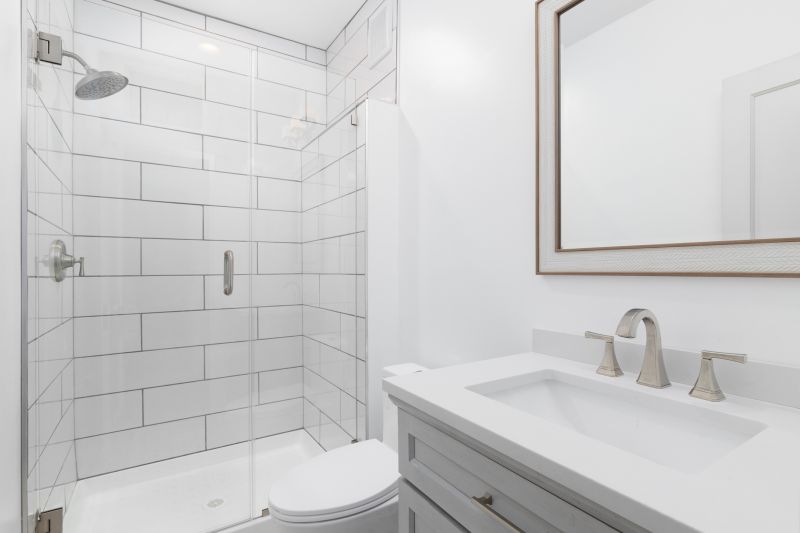
Clean lines and simple fixtures create an uncluttered look.
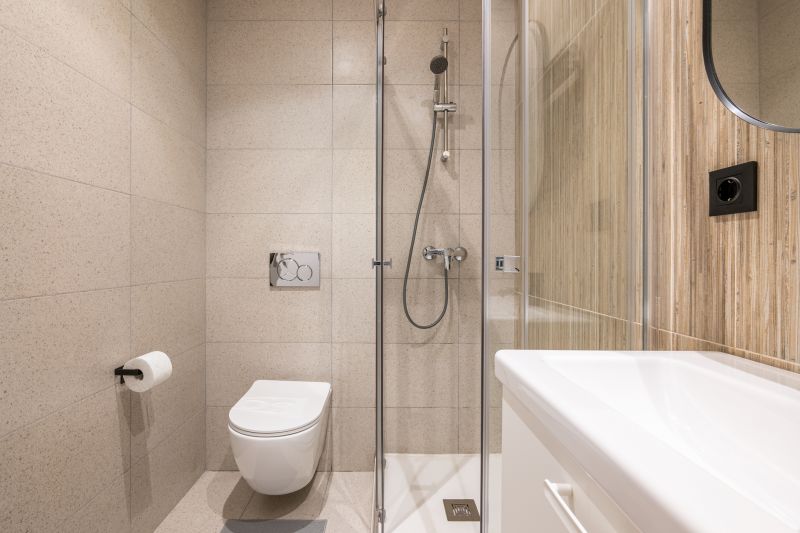
Strategic lighting and light-colored tiles enhance openness.
Incorporating innovative design ideas can transform a small bathroom into a functional retreat. For example, utilizing sliding or bi-fold doors saves space compared to traditional swinging doors. Installing a glass partition instead of a full enclosure can also make the area appear more open. Furthermore, selecting fixtures with a sleek profile reduces visual clutter, contributing to a streamlined aesthetic. Proper planning ensures that even the smallest bathrooms can feature comfortable, attractive shower spaces.


